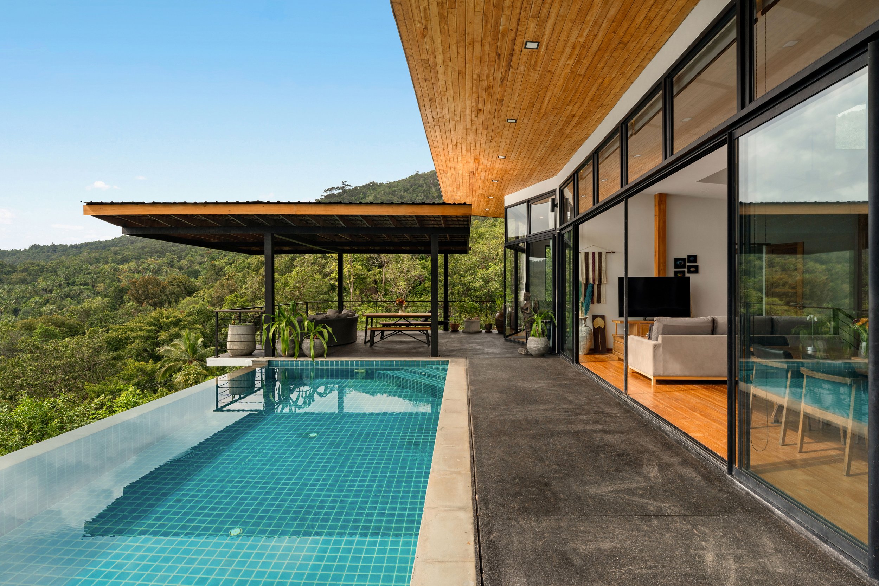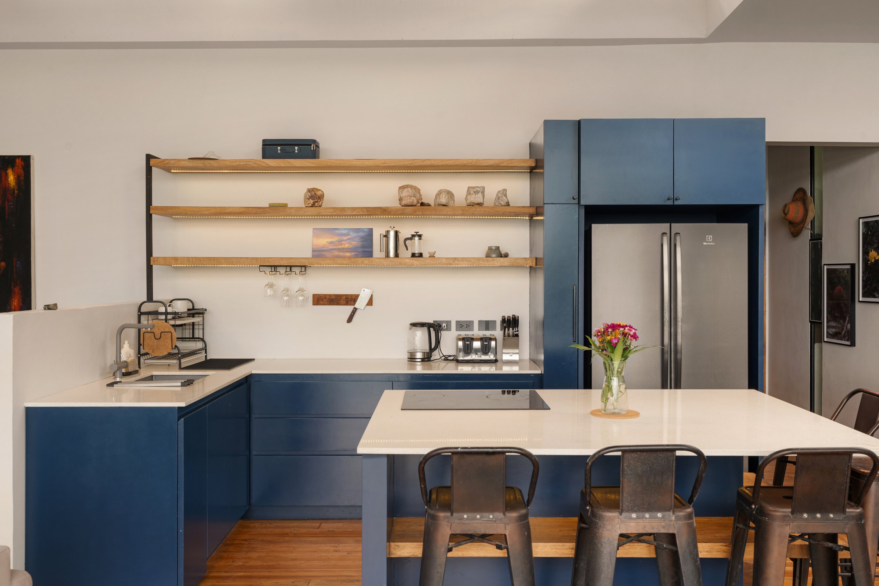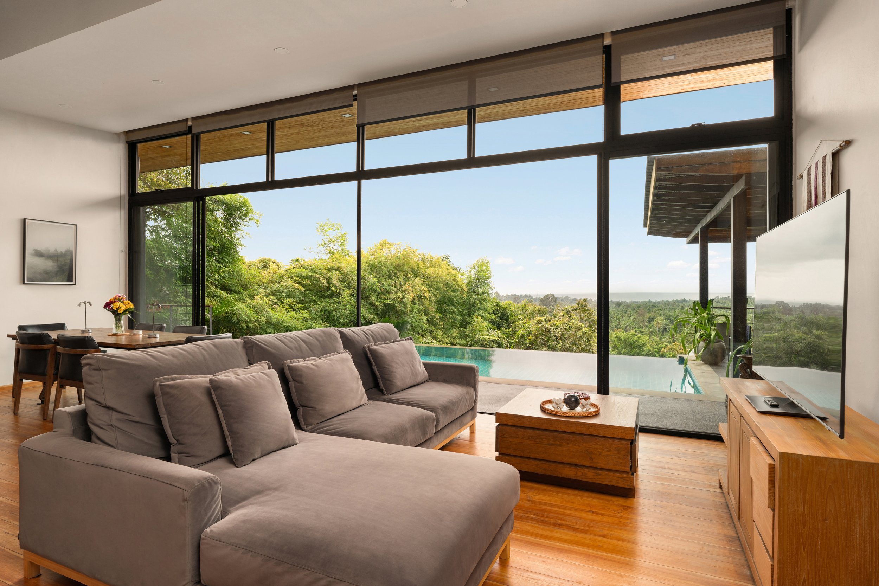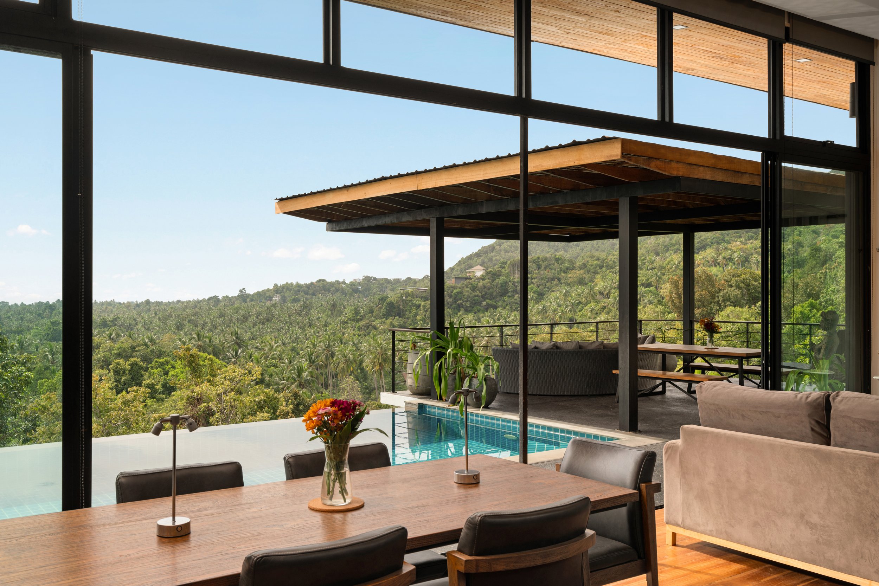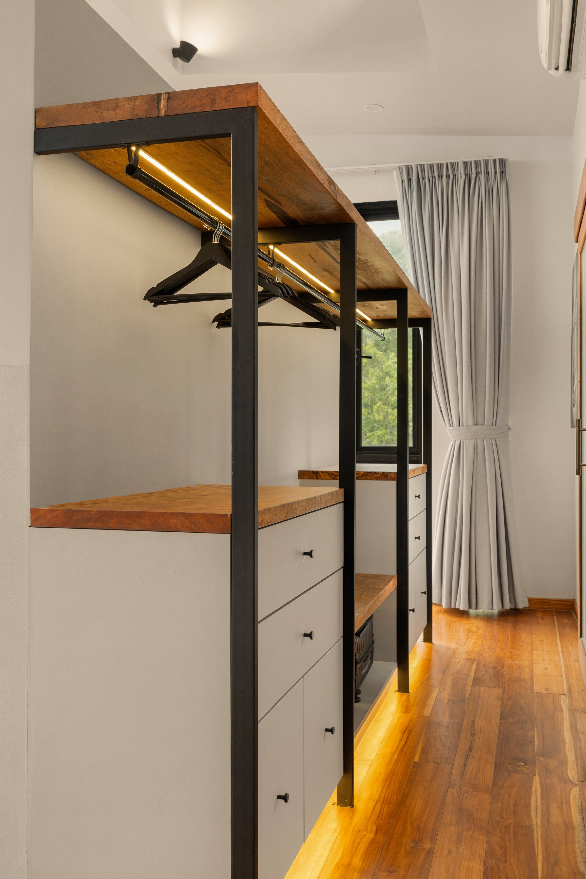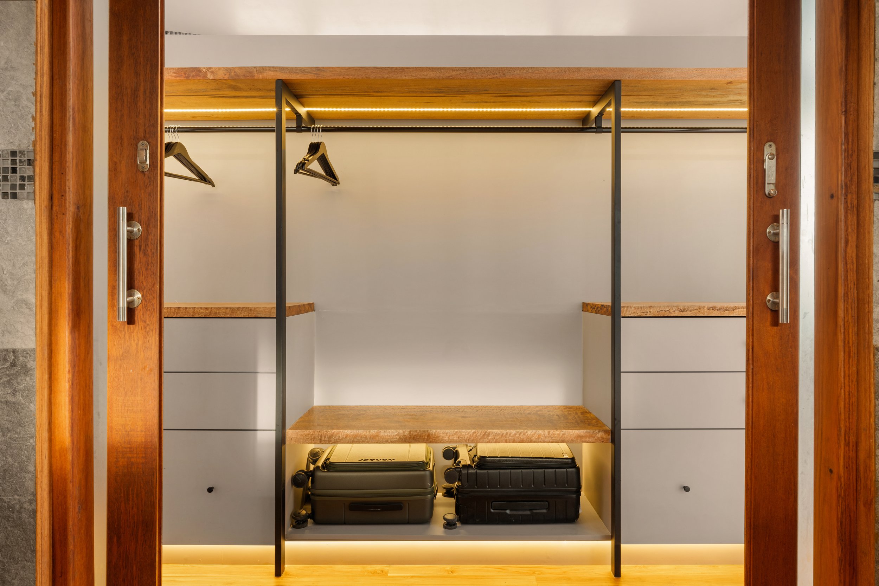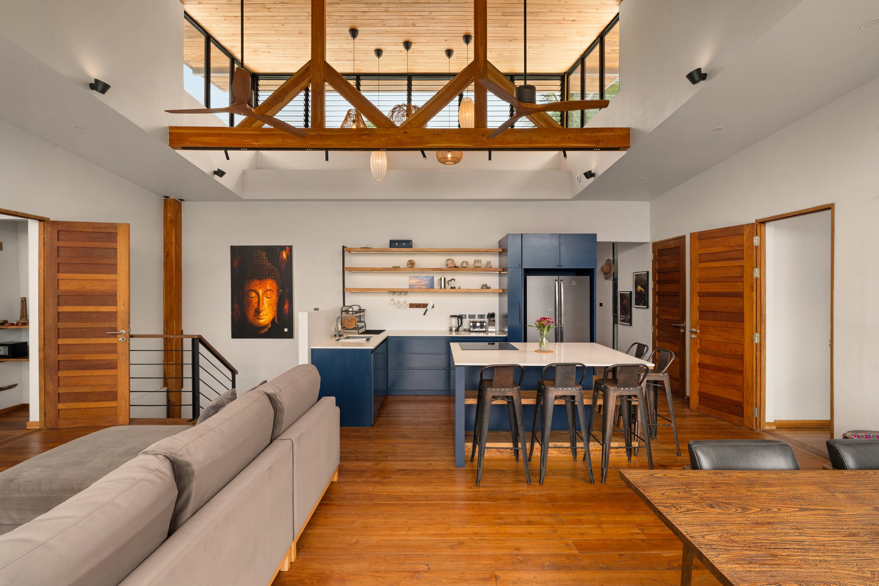
Baan Salica - Koh Phangan
Baan Salica has undergone a complete renovation, evolving from a neglected party villa into a stylish, sustainable home. We’ve included interactive sliders so you can view the before-and-after images and explore the transformation for yourself.
Kitchen
We redesigned the kitchen and living space, replacing dark finishes with a lighter, more open feel. Exposed wooden trusses add warmth and improve ventilation, while a new layout with open shelving and a larger island makes the space more functional. Natural light and airflow have been maximised for a brighter, more inviting atmosphere.
Please use the interactive slider to see before and after.
Bedrooms
We transformed the bedroom into a brighter, more inviting space. Dormer windows were added to improve passive cooling, reducing the reliance on air conditioning. The dark, heavy finishes were replaced with a lighter, more natural palette, creating a calm and open atmosphere. Minimalist design elements and warm wood tones enhance the sense of space and comfort.
Please use the interactive slider to see before and after.
Exterior
The roof was remodelled with dormers to improve passive cooling, reducing the need for air conditioning. Solar panels cut reliance on the grid, while a 34,000-litre rainwater collection system supports sustainable water use. Lighter exterior finishes reflect heat, enhancing energy efficiency, and outdoor spaces were redesigned for better airflow and connection to the landscape.
Please use the interactive slider to see before and after.


